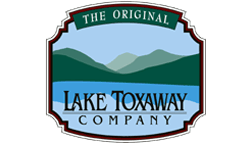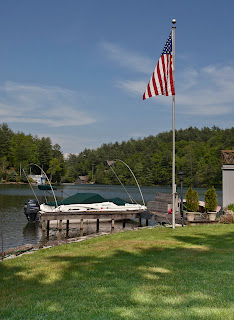 |
1482 West Club Boulevard, Lake Toxaway NC 28747 |
4 Bedrooms, 4 Baths
Beautifully updated designer's home on gently sloping lake lot. Located between main entrance and Country Club. Situated on quiet cove with extensive Southeast view of lake. One mile to Fitness Center and Fazio Golf Training Center.Light filled rooms with open floor plan; granite counter tops in baths and kitchen. Four bedrooms with en suite baths and walk-in closets in main house. Bonus room with bath and galley above extra large garage.
New heat A/C system; roof 2+ yrs old; energy efficient windows; newly painted inside and out; updated kitchen and baths; vaulted ceilings in Great Room and Master Bedroom. Decks off Master Bedroom and Great Room. Come have morning coffee on the dock watching the sun creep up Toxaway Mountain or enjoy your cocktail watching the sun set over Toxaway Mountain in the evening.
Please enjoy the galleries of photos below, which provide 360 degree views of this airy and bountiful home, inside and out, along with with floor plans and a locator map.
Click here to request more information.




































